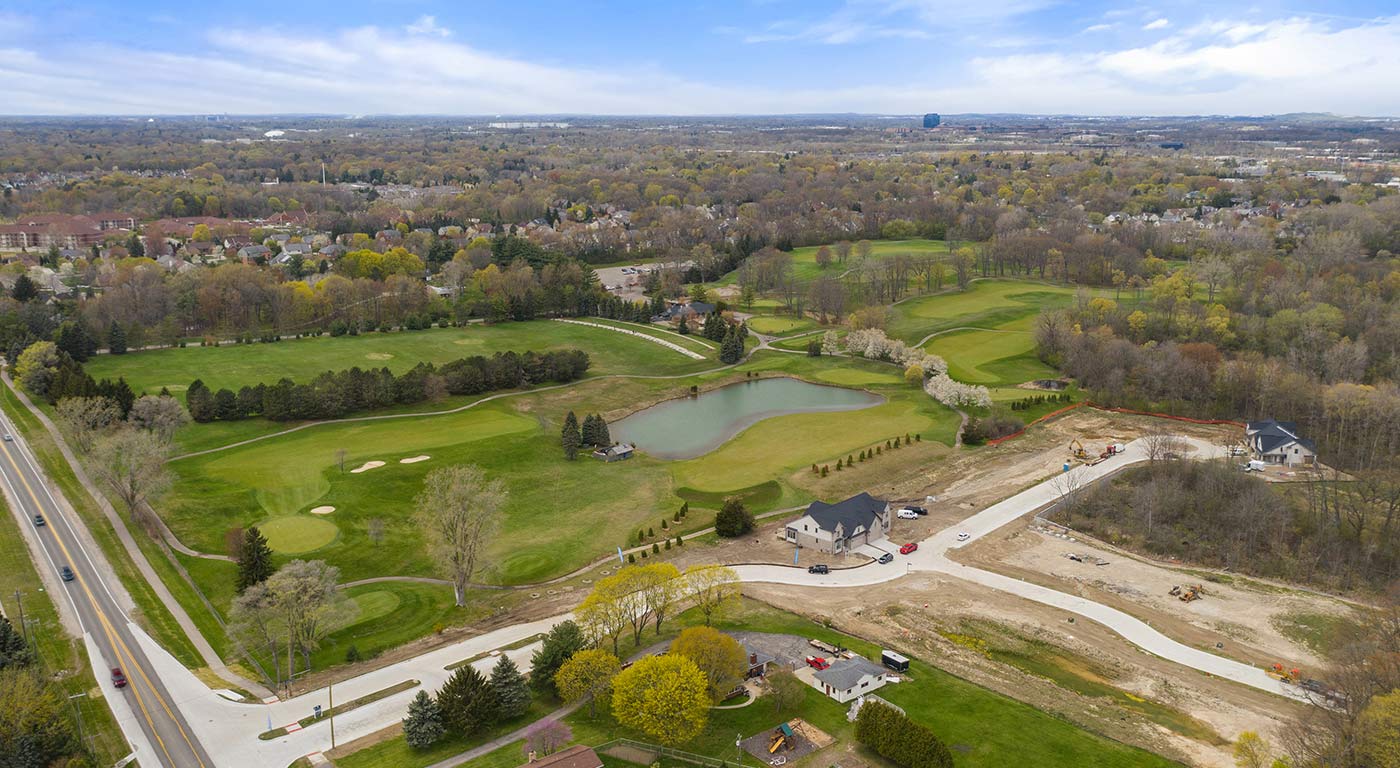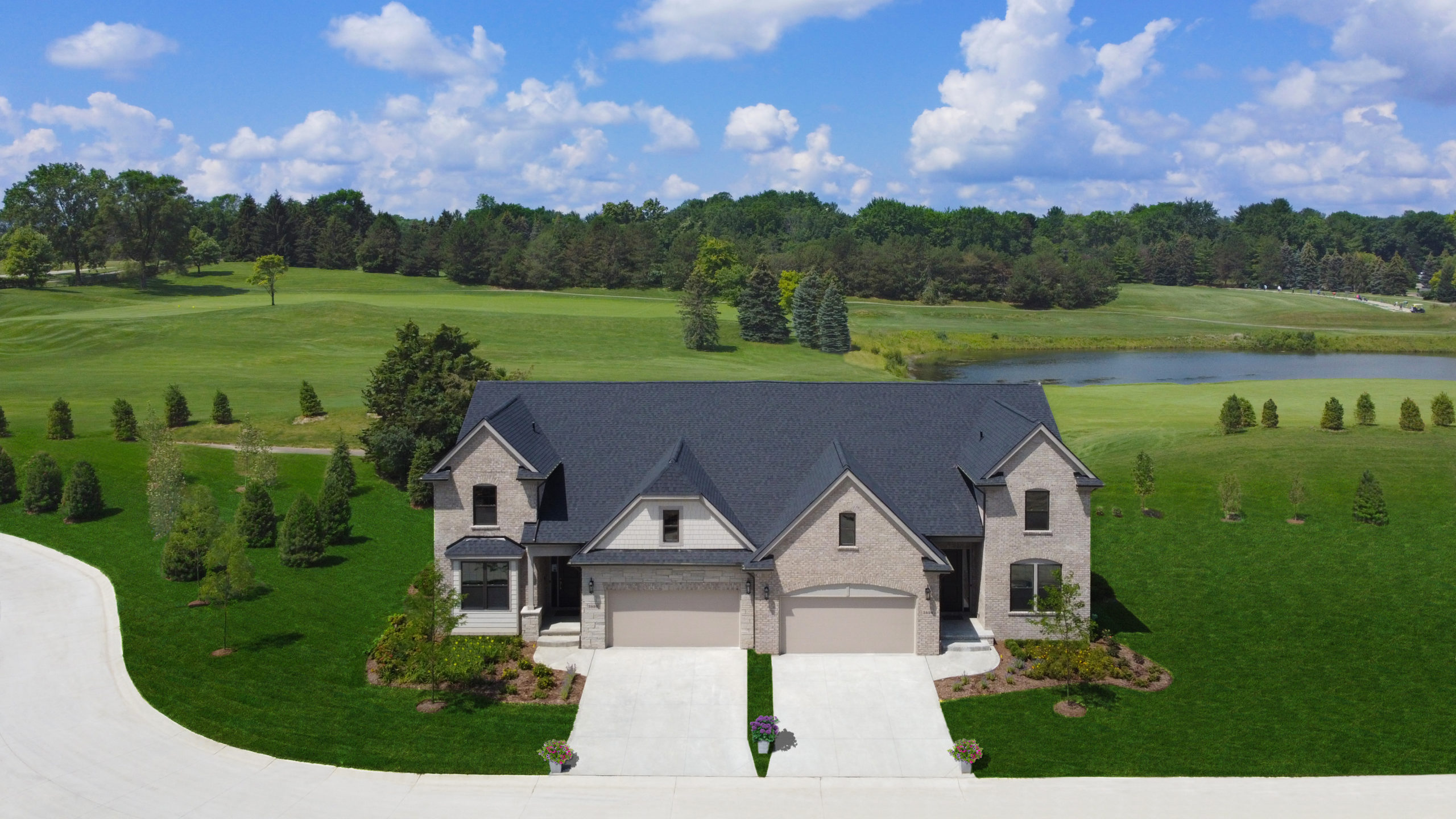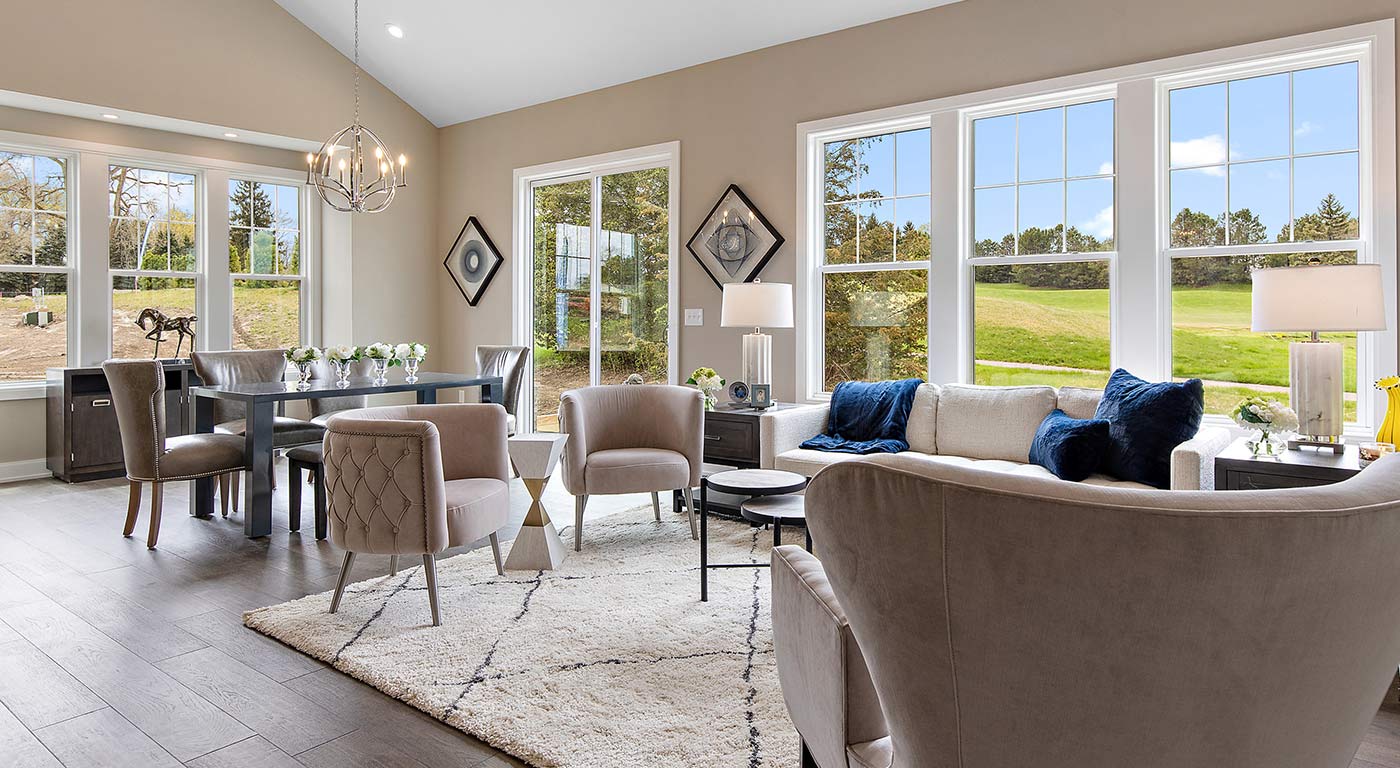Project Description
The Spruce
Condominium Home
2,306
SQUARE FEET
2-3
BEDROOMS
2.1
BATHROOMS
2
CAR GARAGE

FEATURES
Thoughtfully Designed home details
- First floor master suite with library
- Eclectic mix of brick, stone and shake cladding
- Traditional brick exterior with arched stone accents, board and batten shutters, gabled roof and craftsman-style columns
- Each home style includes a covered, wrap around porch with side entry
- Open concept plan connects the great room, kitchen and dining room, optimal for young families or those who like to entertain
- L-shaped kitchen with island offers ample counter space for storage or casual dining
- Dining room features a sliding door with access to a personal deck and beautiful views
- Master suite includes an oversized walk-in closet and spacious spa bath with double sinks
- Library and adjacent powder room located on the opposite side of the home for complete privacy
- Laundry room centrally located on first level
- Second level includes second bedroom, full bath and optional third bedroom plan in lieu of loft
- Loft that can be used as a den or office space




