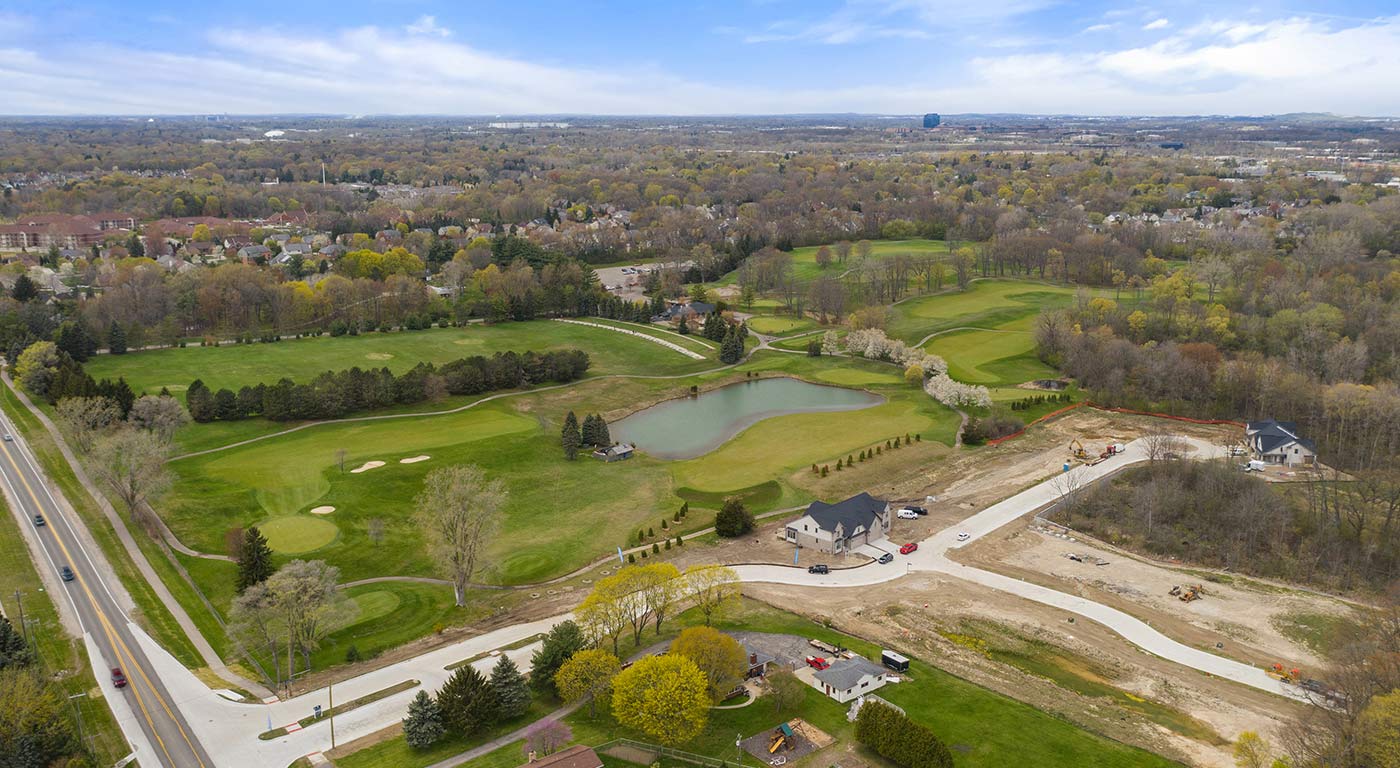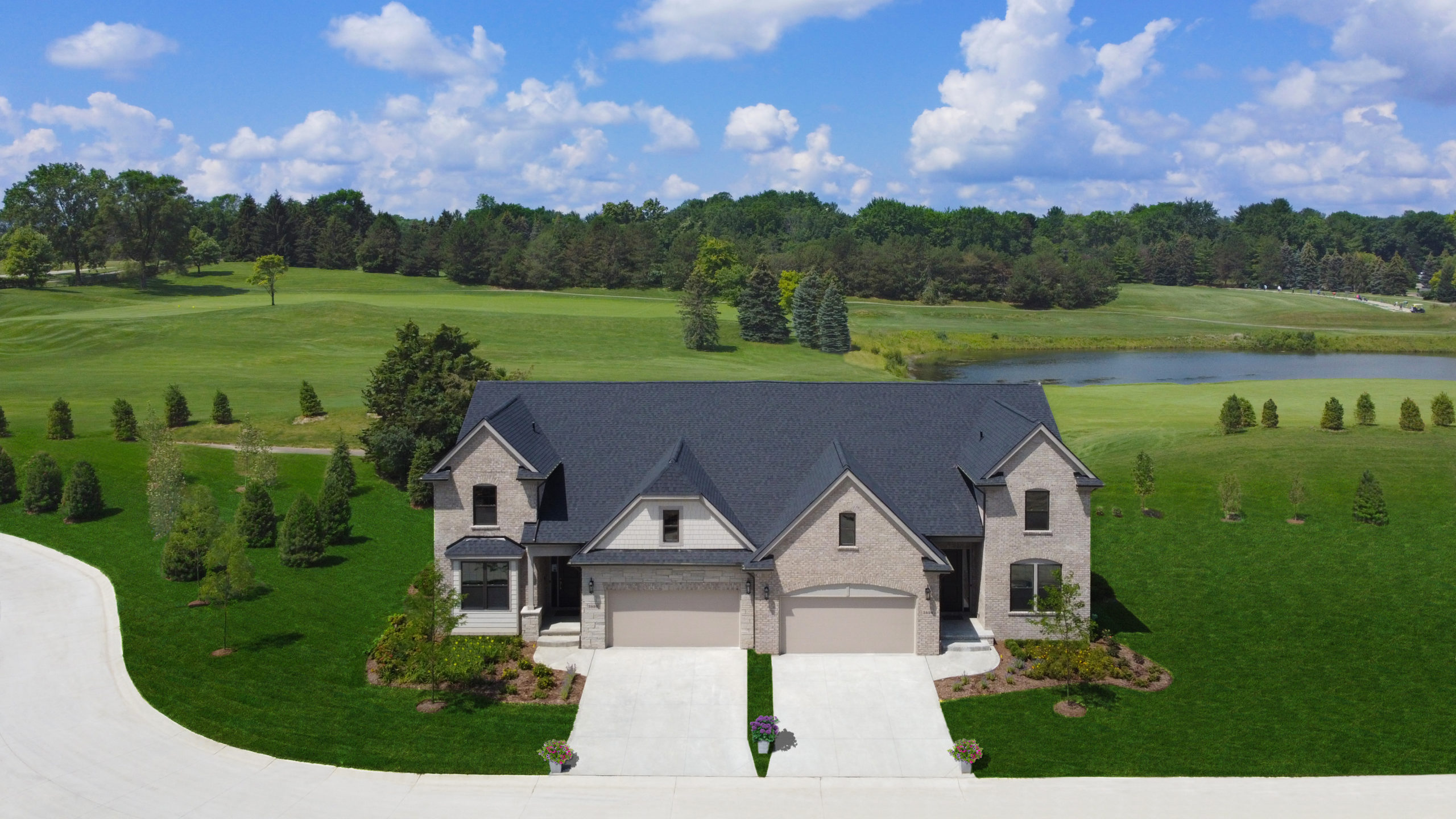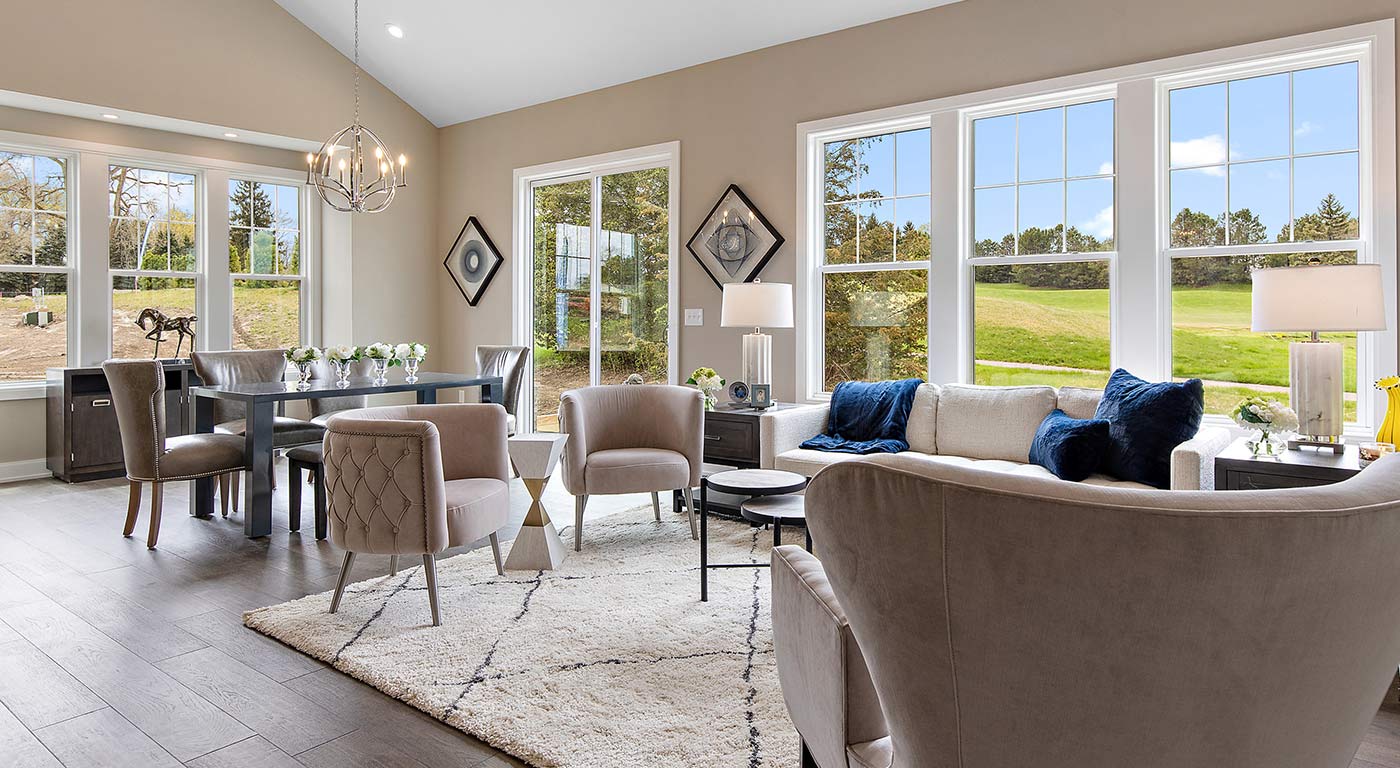Project Description
The Cypress
Condominium Home
2,206
SQUARE FEET
2-4
BEDROOMS
3
BATHROOMS
2
CAR GARAGE

FEATURES
Thoughtfully Designed home details
- First floor master suite with an additional 2-4 bedrooms
- Eclectic mix of brick, stone and shake cladding with a covered, recessed front porch entry
- Traditional brick exterior with elegant arched stone accents, shutters and an inviting front porch
- Two-story foyer offers direct sightlines to the great room
- L-shaped kitchen with island offers ample space for storage and entertaining
- Dining room features a sliding door with access to a personal deck and beautiful views
- Master suite includes a generous walk-in closet and spacious spa bath with double sinks
- A second bedroom and adjacent bath are located on the opposite side of the home for complete privacy
- Laundry room conveniently located off kitchen provides direct access to attached 2-car garage
- U-shaped staircase leads to the second level with second or third bedroom and full bath
- Loft that can be used as a den or office space




